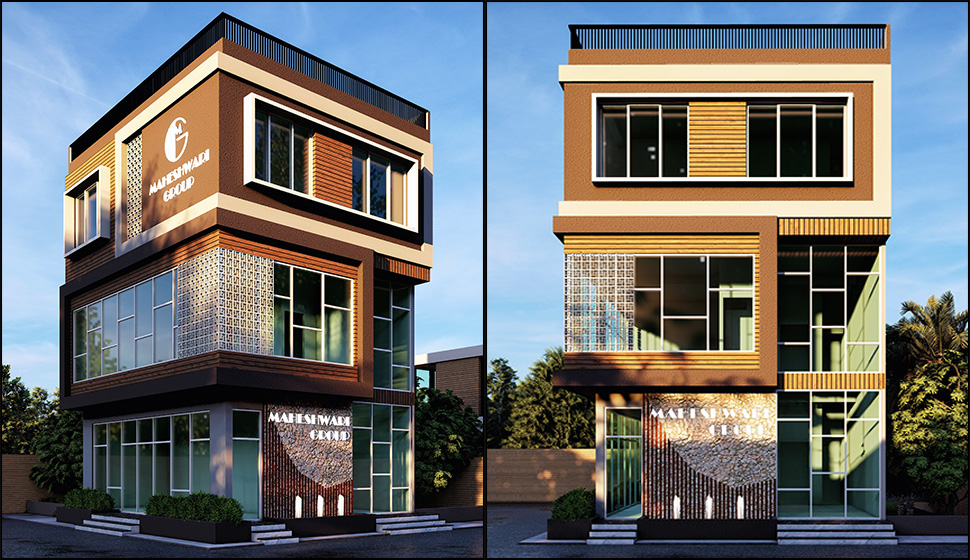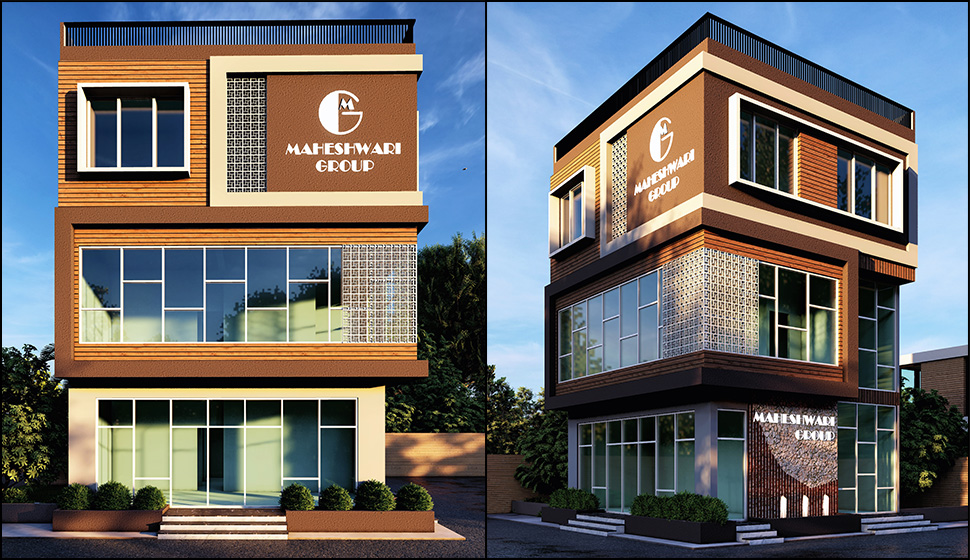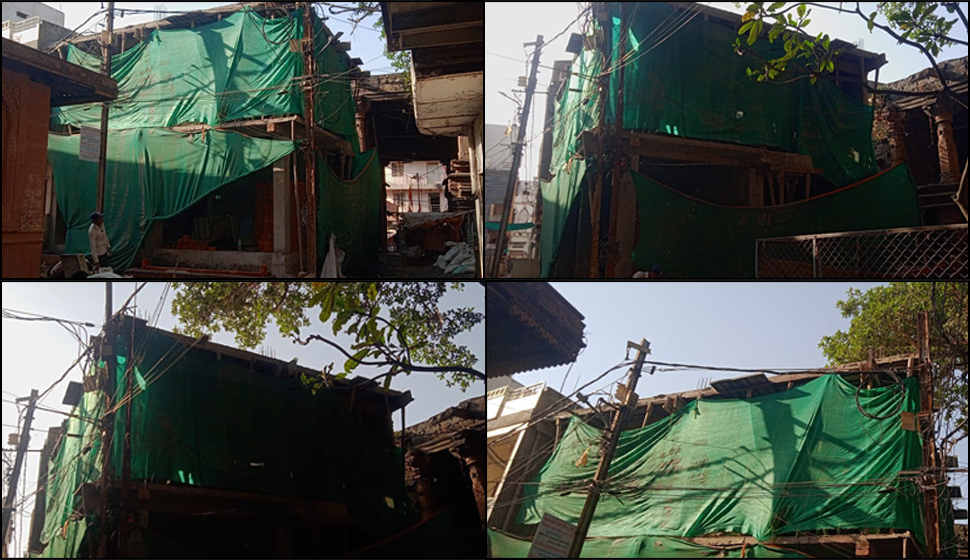Maheshwari Group
The building has been designed on a compact space of 600 sq.ft. area. The building consist a restaurant at the ground floor with double heighted entrance lobby for the hotel. A toy showroom at first floor and 3 deluxe room at the second floor. Building has a basement space for the storage. To enhance the main entrance of the building a small water body has been created at the main entrance with the signage of our client Maheshwari Group. The corner of the building has been treated with a Jali to enhance the overall look of the building.



