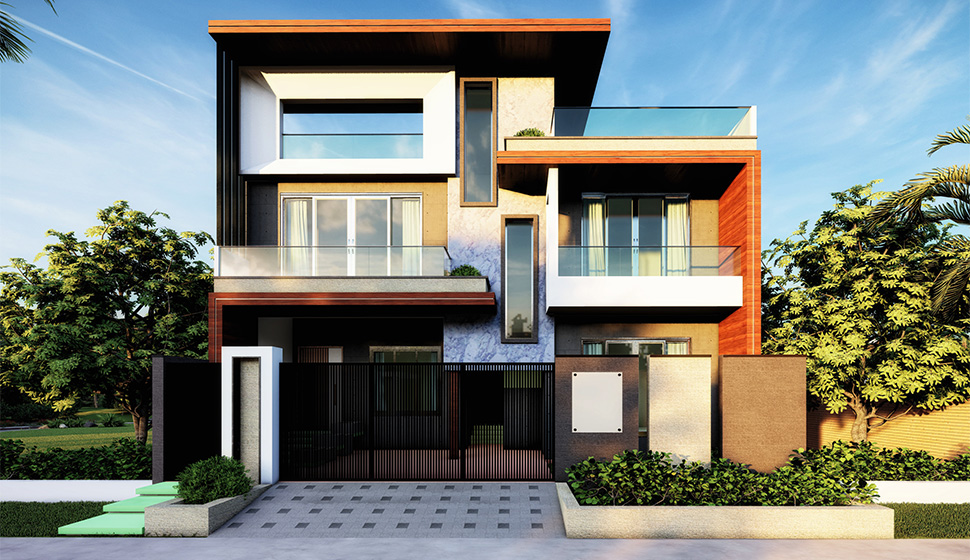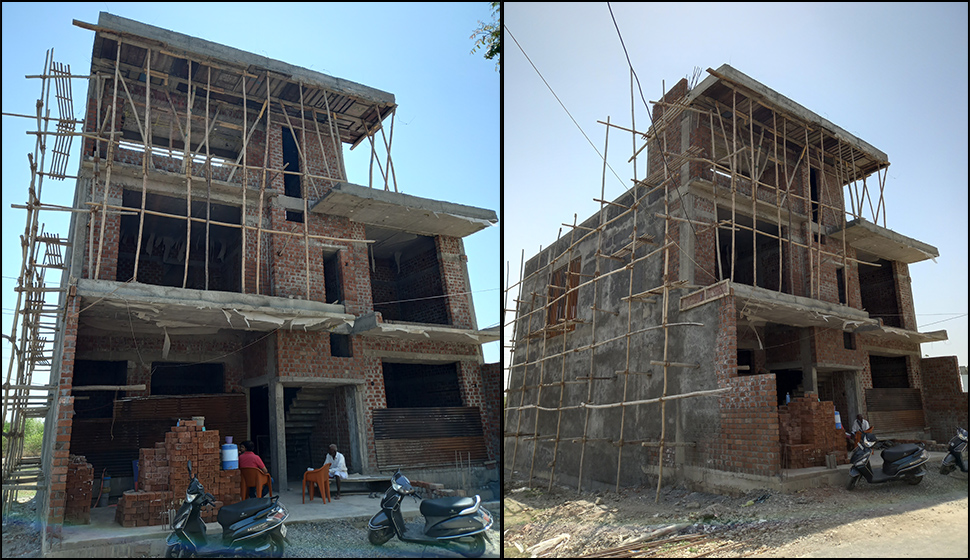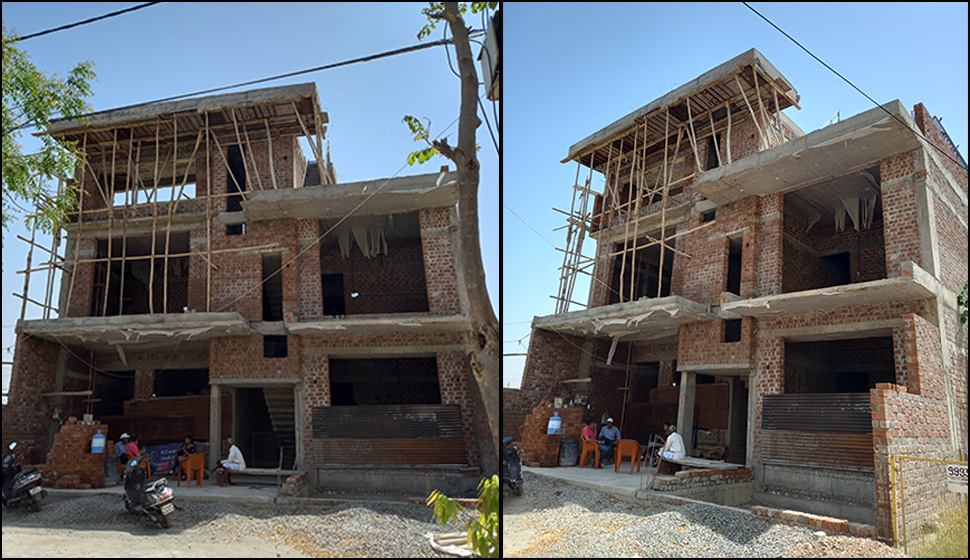Pandey's House
The bunglow has been designed as per client requirement with vaastu compliance. The plot size has been 40'X60' facing towards north. The main entrance having two car parks and a garden for seating space. Main entrance of the bunglow has a decorative entrance foyer. Courtyard has been provided towards east side to catter the morning light and another courtyard in the west has been provided to catter evening light. On the ground floor Drawing room, Living room, Kitchen and two Bedrooms are provided with staircase having a seperate entry from the front and an entry from living to get excess to the first floor. On the first floor a 2bhk for rent has been provided and two rooms for the owner has been provided.



