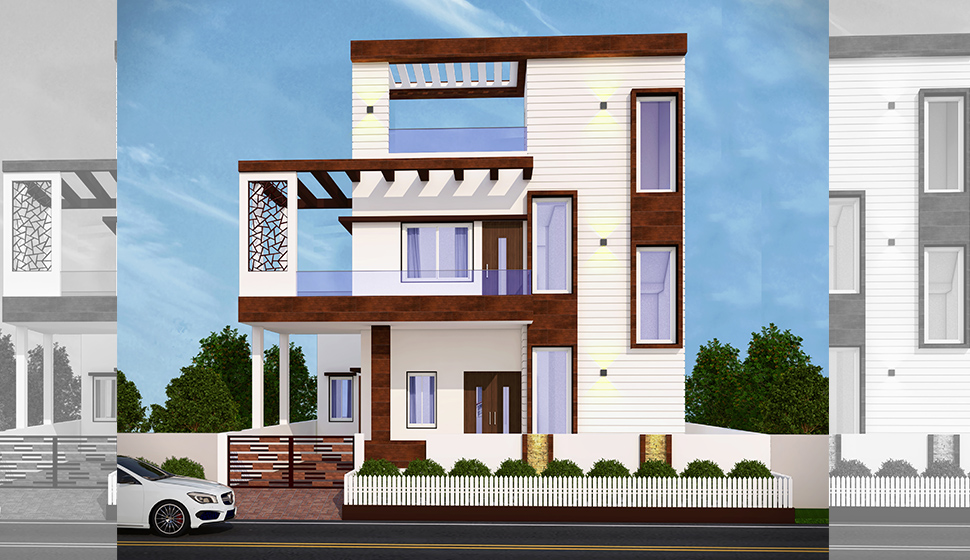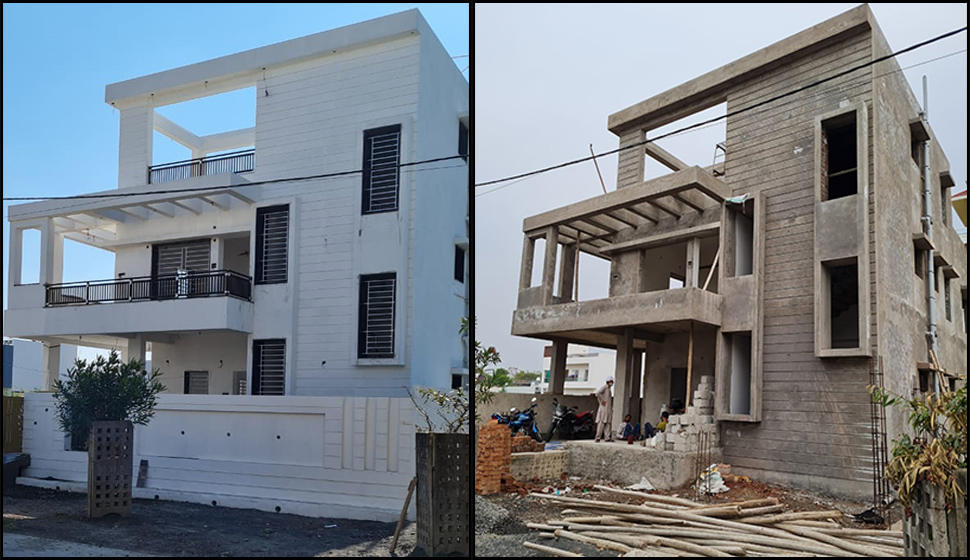Pandey's Villa
The bunglow has been designed as per client requirement with vaastu compliance. The plot size has been 40'X60' facing towards West. The main entrance having two car parks and a garden for seating space with a porch for the entrance of the bunglow. The main aim of these project is to achieve a natural ventillated window as per client requirement, for that purpose a passage of 4ft. around the house has been provided to achieve a window in each room of the bunglow for the purpose of natural venitallation. On the ground floor a drawing room (infuture it can be used as a office space), living cum dining area, kitchen and a master bedroom has been provided. On the first floor two bedrooms with the deck area has been provided.



