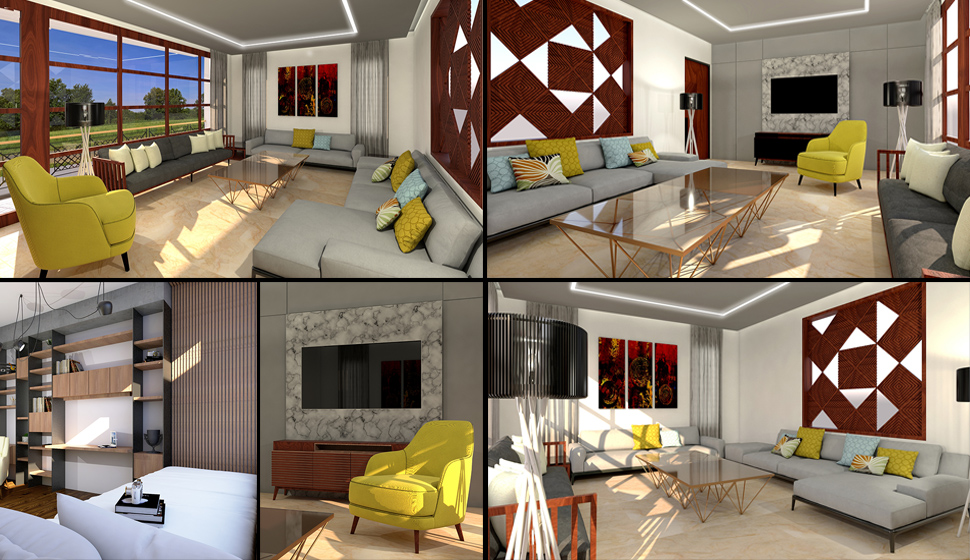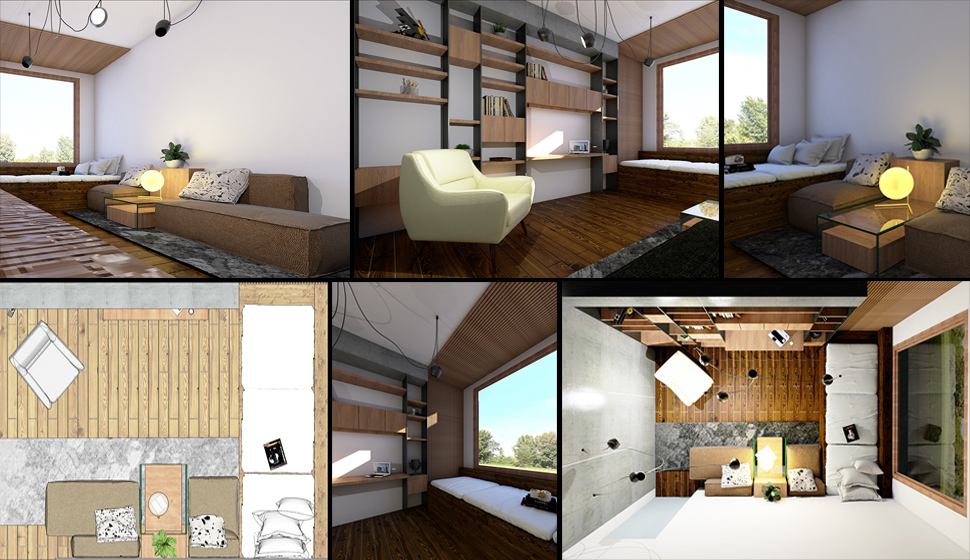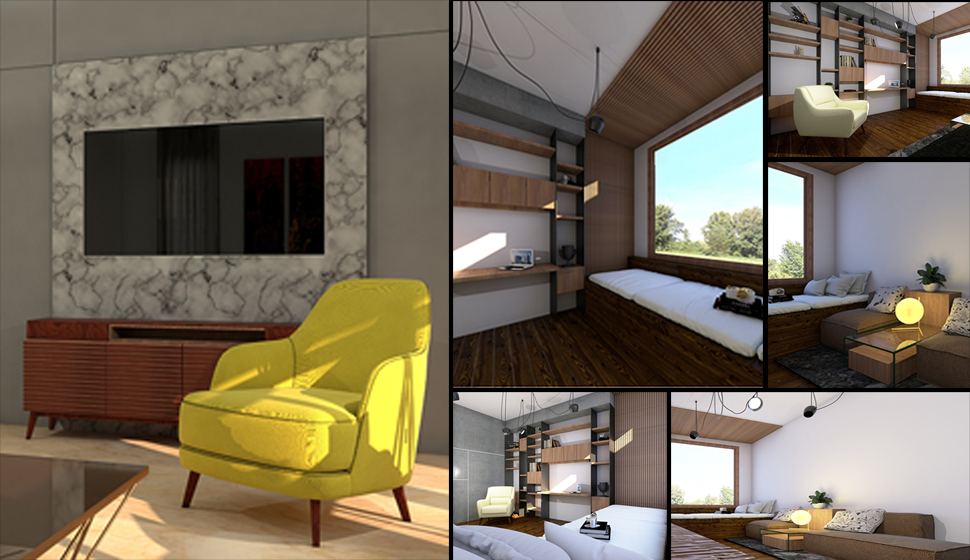Bhopal Bunglow
The main aim of the project is to design living and study area of the bunglow. The living area has a big window to get the view of surrounding. The Tv unit has been designed in such a way to achieve the simplicity in the design with just a marble back and a console unit in the front with a seating space of 15 people. The center table has been designed with the glass top and MS pipes with the unique design. In the study area a seating ledge has been planned on the window to get a view with a comfortable seating space while reading. Study table has been designed with the storage of books to get a unique design.



