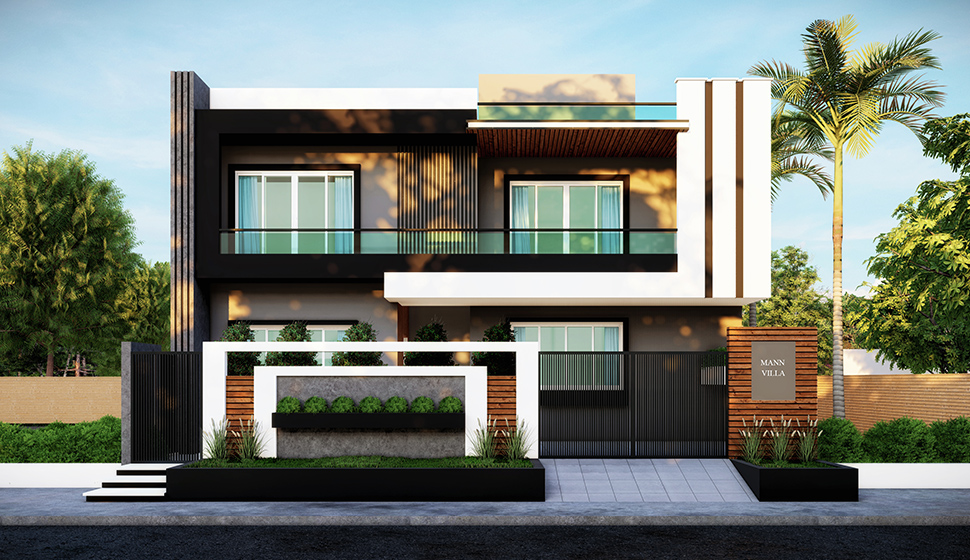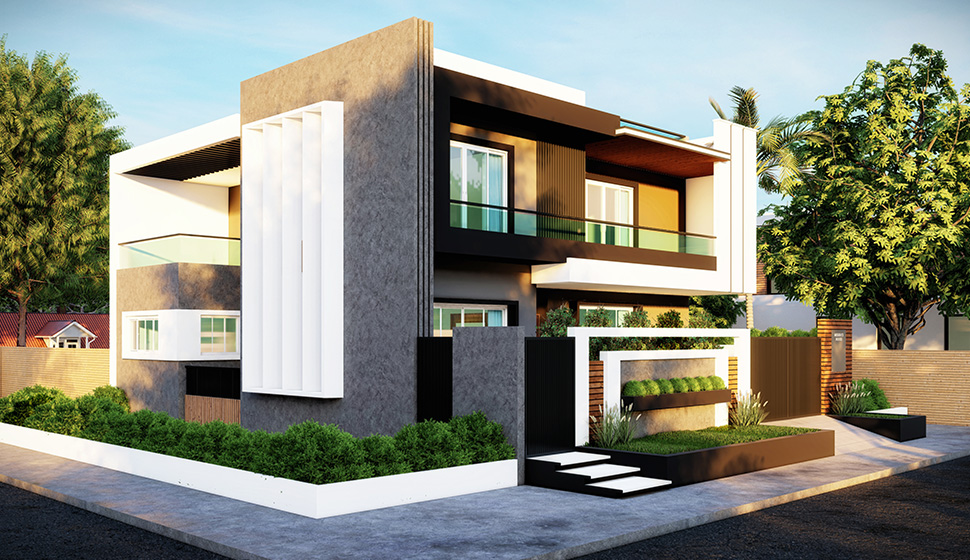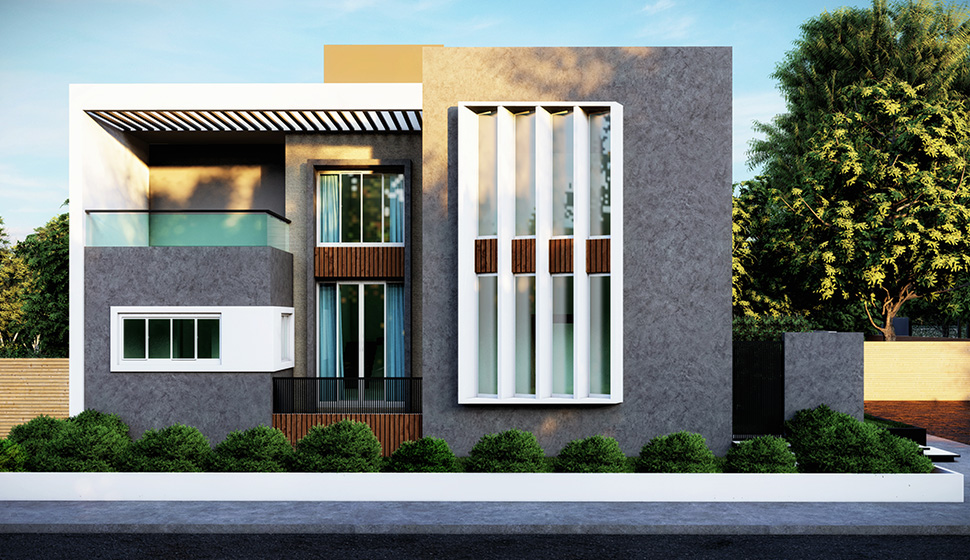Mishra House, Indore
The building has been designed as per client requirement, with vaastu compliance. The plot size has been 60' X 61' facing towards North with the corner. The whole corner has been designed with Garden to avoid noise of the road by creating a green buffer and the courtyard has been creating for the seating space and the front space with the car parking. Two Bedrooms are provided on the ground floor with the Kitchen, Living area and the Dining Space. On the first floor Music area, open terrace and two Bedrooms with the balconies has been provided.



