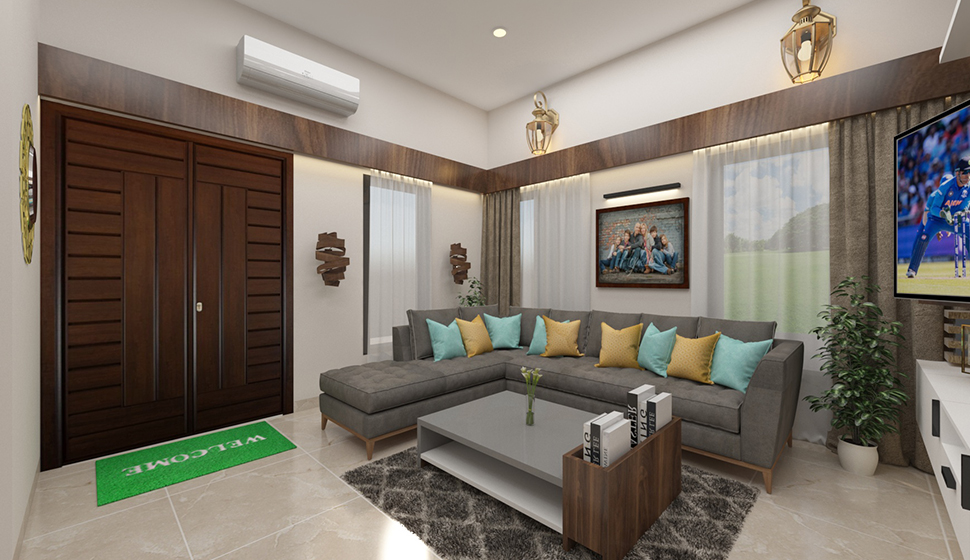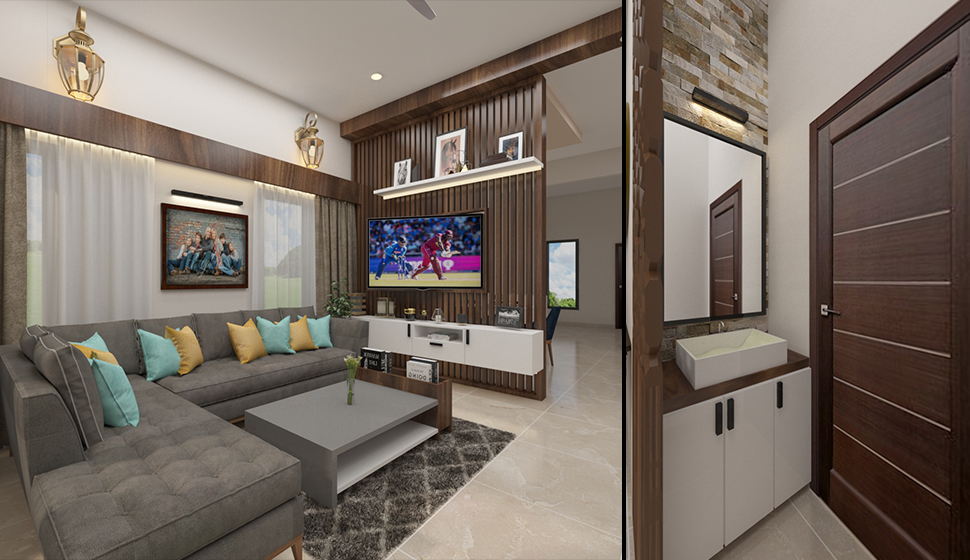Pandey's Villa
The main aim of the project is to design living room of the bunglow. The main entrance of the bunglow has a big double door entrance to enhance the look of the bunglow. TV unit has been a partition been dining area and living area for that we have created a tv unit with 180 degree rotating tv by which a single tv can be used for both living and dining space. A family photo has been planned on the wall inbetween two windows. An antique console panel with a decorative wall texture has been planned to enhance the overall look of the design.



